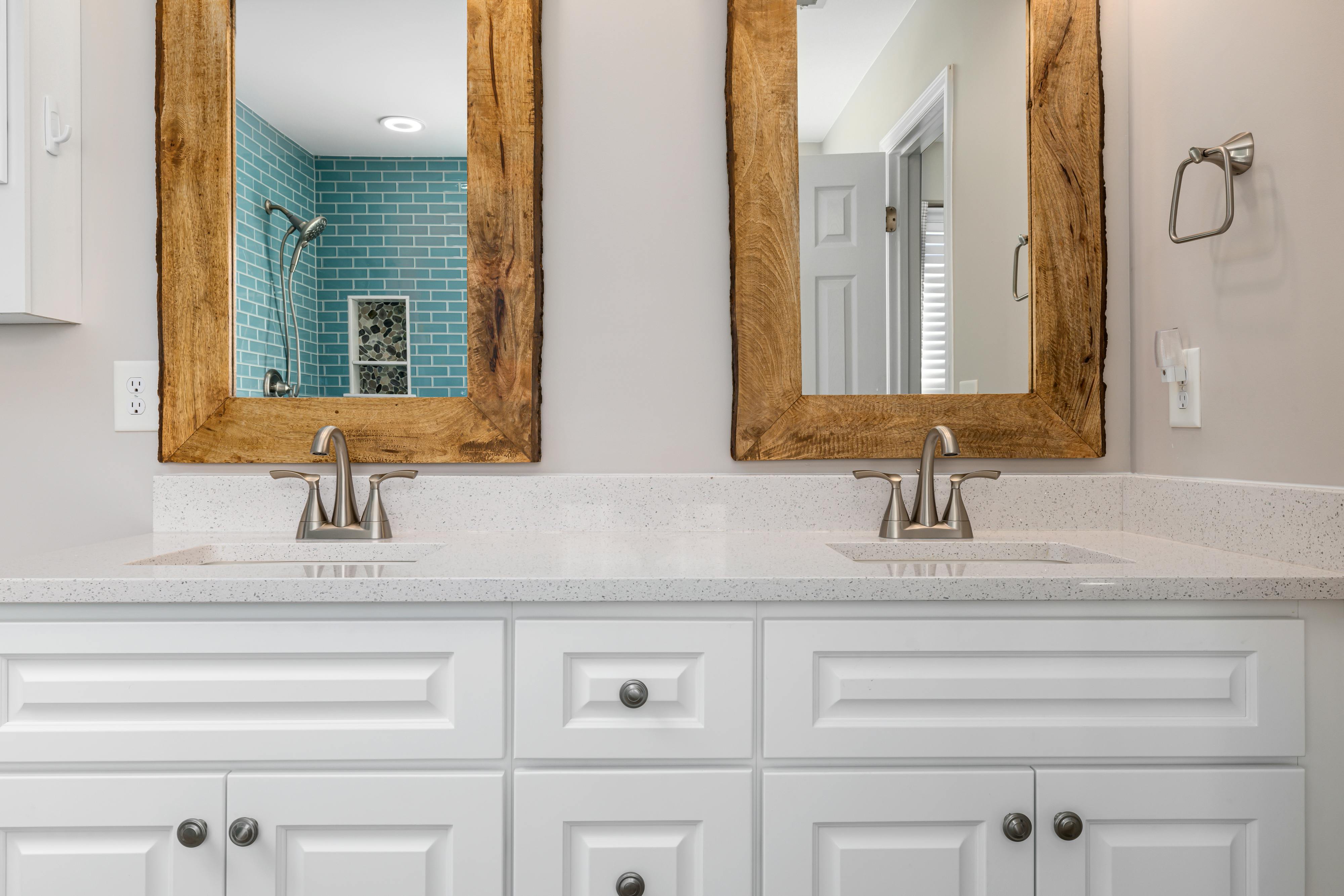Maximizing your home's functionality means thoughtfully considering every space, from the kitchen to the bathroom. While powder rooms and full bathrooms might seem alike at first glance, they serve distinct purposes and have unique design requirements. Understanding their differences is key to creating practical and visually appealing spaces.
Whether you’re planning your next remodel or simply rethinking your spaces, this guide will highlight the differences between powder rooms and full bathrooms, while offering tips on optimizing each to enhance your home's overall flow and style.
What Is a Powder Room?
A powder room, often referred to as a half-bath, is a small, functional space designed to meet basic needs. Here’s what defines a powder room:
Essential Features: A powder room typically includes just a toilet and a sink, making it a more compact alternative to a full bathroom. Since they don’t have bathing facilities, these spaces are intended for quick use by family members or guests.
Location and Accessibility: Powder rooms are frequently placed near main living areas, such as the kitchen or living room, to provide easy access for visitors without requiring them to enter private quarters of the home.
In other words, powder rooms are strategically located in high-traffic areas to cater to the needs of guests and residents.
What Is a Full Bathroom?
Full bathrooms serve a broader array of functions and are indispensable for daily routines. This type of space is defined by the following features:
Comprehensive Amenities: A full bathroom includes a toilet, a sink, and bathing facilities such as a shower, bathtub, or both. These features make it an all-purpose space for cleansing, grooming, and relaxation.
Variety of Arrangements: Full bathrooms can be connected to private spaces, such as bedrooms, as en-suite bathrooms, or situated centrally in a home to accommodate shared use.
On the other hand, a three-quarter bathroom typically has a toilet, sink, and either a shower or bathtub, but not both.
Optimizing Space Efficiency in Powder Rooms and Bathrooms
Well-designed powder rooms and bathrooms can boost the functionality and convenience of your home. Consider these tips when remodeling or updating these spaces:
Functional Layout:
Plan for Accessibility: Thoughtful placement of powder rooms and bathrooms can significantly improve your home's flow. Make sure they are easy to get to without disrupting the primary activity areas of the home.
Space-Saving Solutions for Smaller Spaces: Use compact fixtures, such as wall-mounted sinks or floating vanities, to maximize space. In powder rooms, focus on functionality while keeping the space uncluttered.
Smart Storage Solutions:
Custom-Built Features: Both powder rooms and bathrooms can benefit from custom storage, such as built-in shelving, vanity cabinets, and storage niches. These options maintain organization while maximizing the space.
Innovative Storage Designs: Explore options like pull-out drawers, concealed compartments, or floating shelves to create functional storage solutions without sacrificing aesthetics.
Enhancing Aesthetics for a Cohesive Home Design
A powder room or bathroom can be more than just functional; these spaces can also be a design highlight within your home. Here are some ways to enhance their visual appeal:
Create a Unified Design Theme:
Consider Color: Use cohesive color palettes, coordinating materials, and matching hardware across your home to make the spaces flow together naturally. For instance, finishes and details in your kitchen can be echoed in your powder room and bathrooms for a seamless look.
Match the Whole Home: Continuity in design gives your home a polished, harmonious feel, even if the individual spaces serve different purposes.
Incorporate Unique Design Features:
Statement Fixtures: Add character with distinctive sink styles, bold faucets, or unique lighting fixtures that draw attention and elevate the design.
Finishing Touches: Choose attractive finishes for hardware, mirrors, and cabinetry that fit your home’s overall aesthetic, whether modern, traditional, or somewhere in between.
Maximizing Bathroom Functionality
Your home is a place of efficiency as well as beauty. Consider these functional upgrades to ensure your powder room and bathroom meet everyday demands:
Space Optimization: Opt for wall-mounted toilets or vanities to conserve floor space, especially in smaller rooms such as powder rooms.
Accessible Storage: Keep essentials within reach by incorporating under-sink cabinets or vertical storage solutions, making the space both user-friendly and organized.
Lighting and Ventilation: Proper lighting and ventilation are essential for both powder rooms and full bathrooms. Good lighting ensures easy grooming, while proper ventilation reduces moisture buildup and preserves fixtures.
Practical Tips for Bathroom Remodeling Projects
When renovating, don't overlook the interplay between spaces like the kitchen, powder room, and bathroom. Their designs can complement each other to elevate the overall feel of your home. By choosing space-efficient layouts, unified design elements, and functional features, you can create spaces that are both inviting and practical.
Let Kitchen Wise | Closet Wise Handle Your Bathroom Organization
At Kitchen Wise | Closet Wise, we specialize in organizing bathrooms and entire homes with solutions that enhance beauty, functionality, and organization. Whether you're planning a remodel or seeking to optimize your existing spaces, our team is here to help.
Find a Kitchen Wise | Closet Wise location and take the first step toward creating a home that works smarter, looks better, and feels more cohesive.

